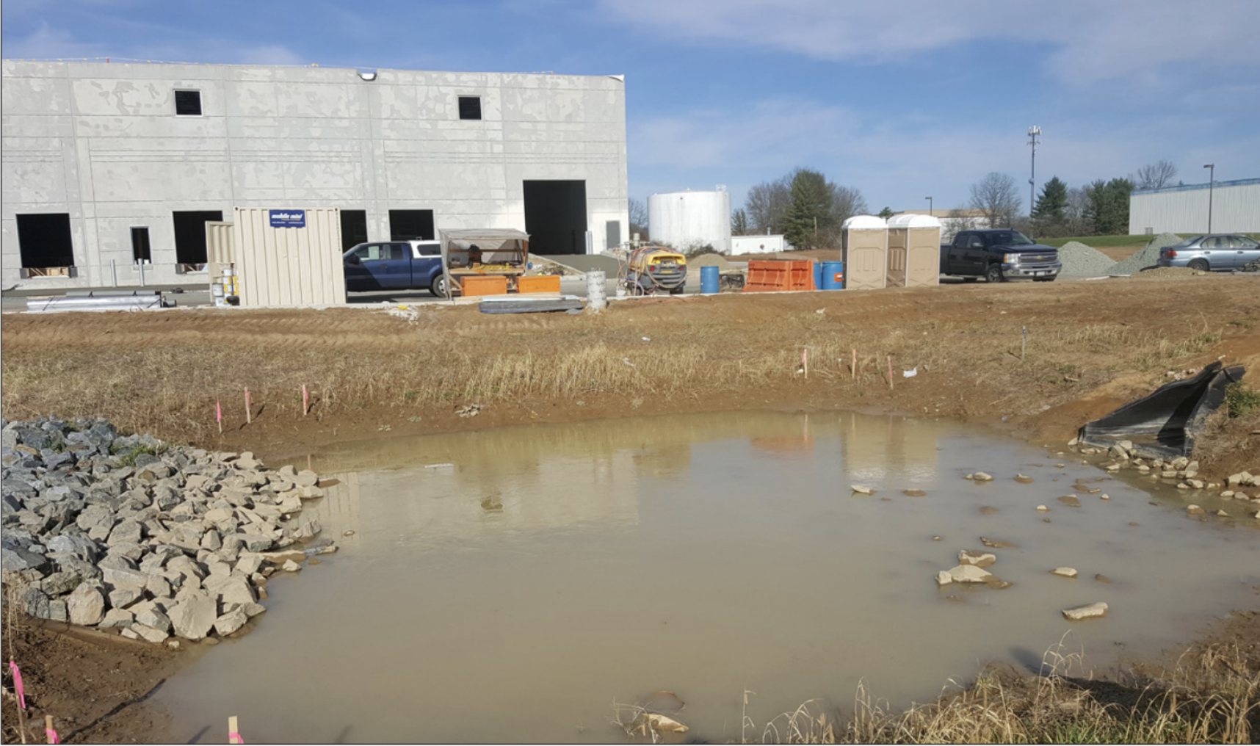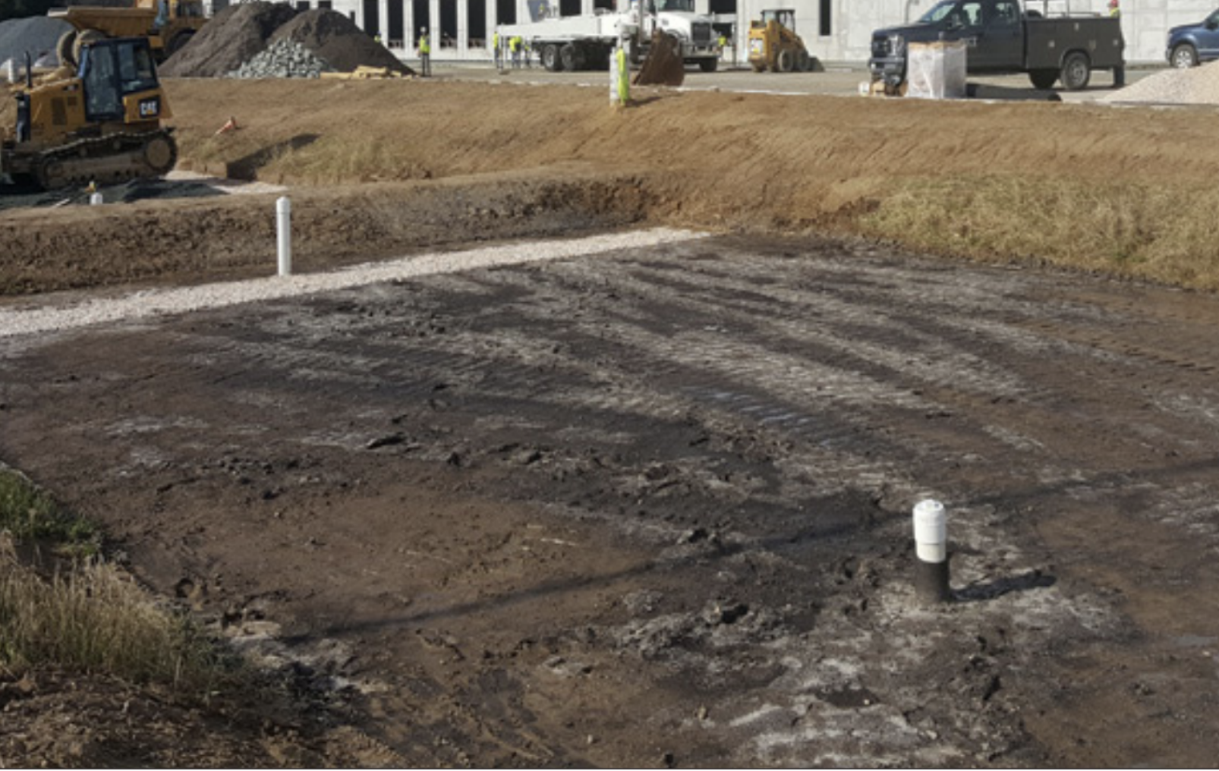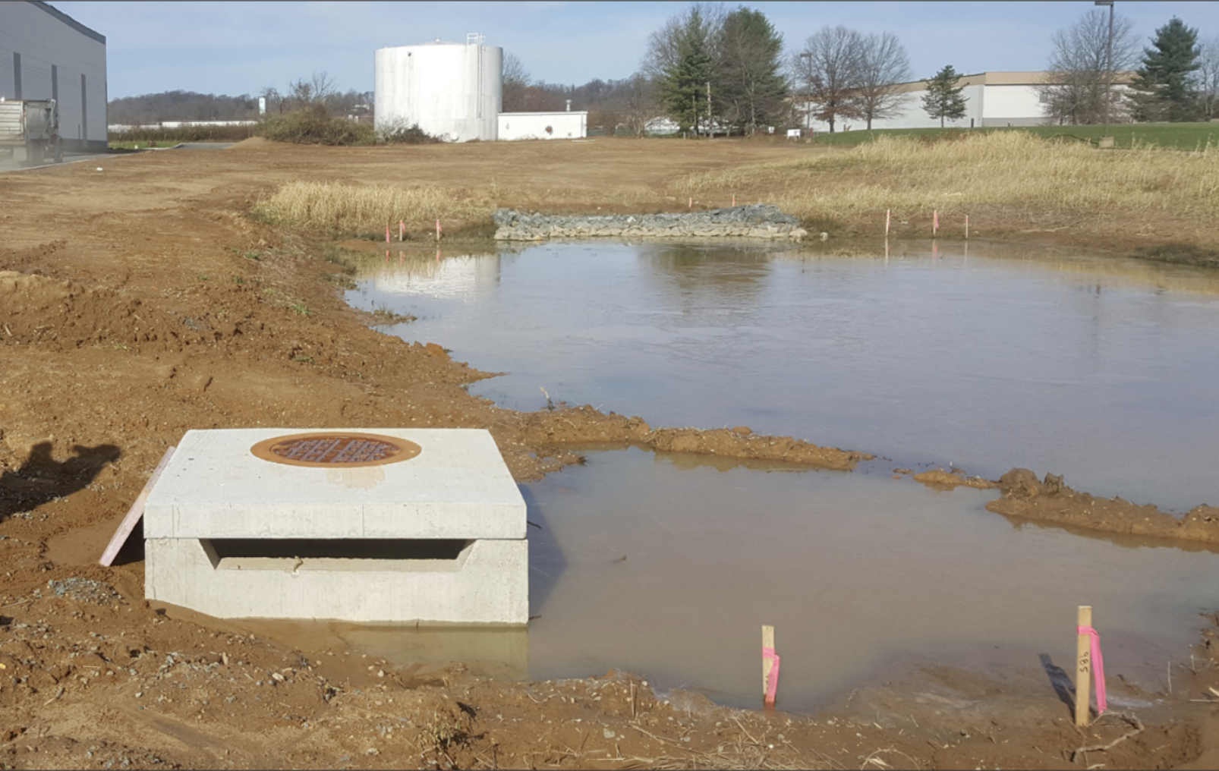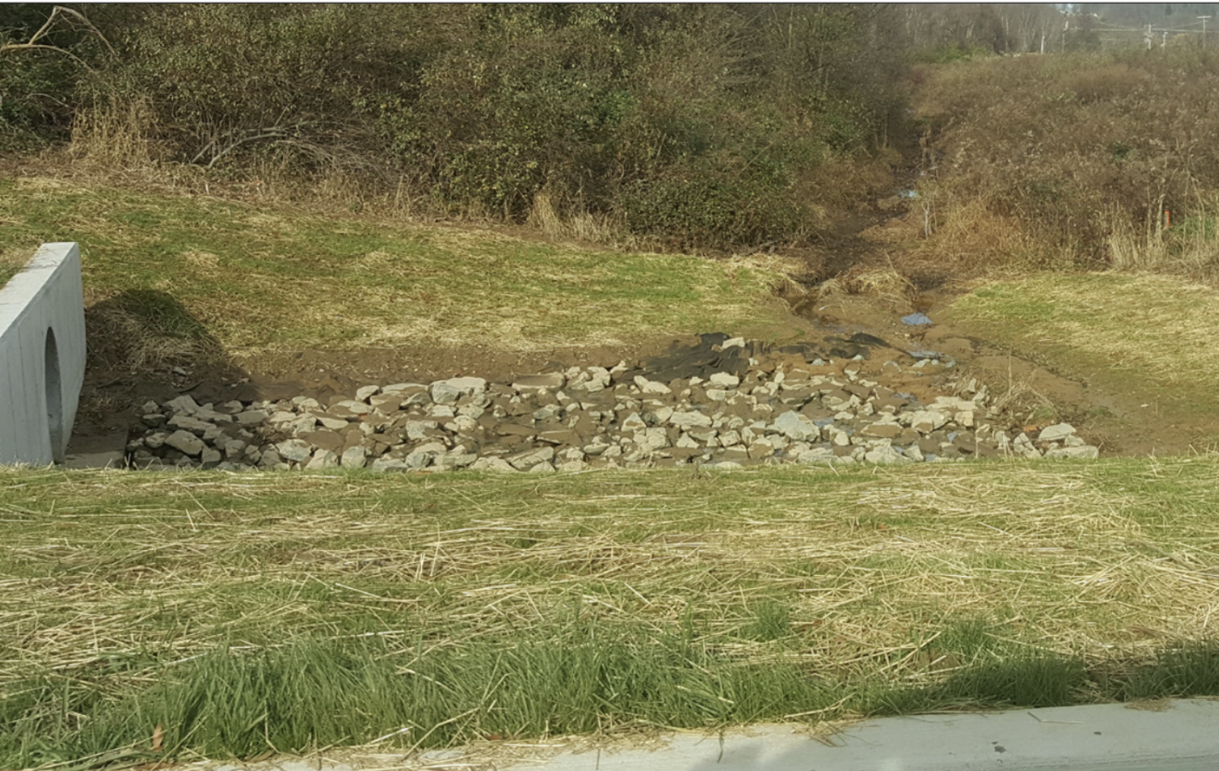McConnell Warehouse
Project Description
Frederick Ward Associates provided civil design, permitting, and surveying services for a new 270,000 square foot warehouse, situated on 20 acres in Elkton.
The scope of work included concept planning, concept/interim/final stormwater management, private utility drawings and permitting, construction drawings, NPDES NOI permitting, construction administration, and surveying services inclusive of topographic, boundary confirmation, and construction stakeout.
FWA Teams Involved




