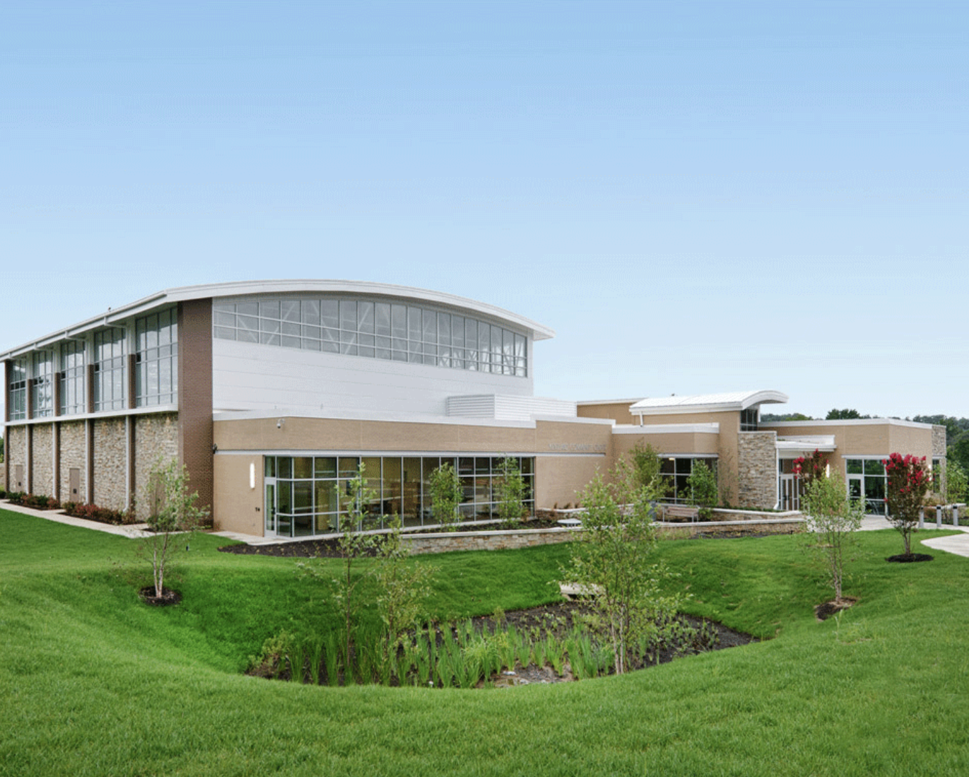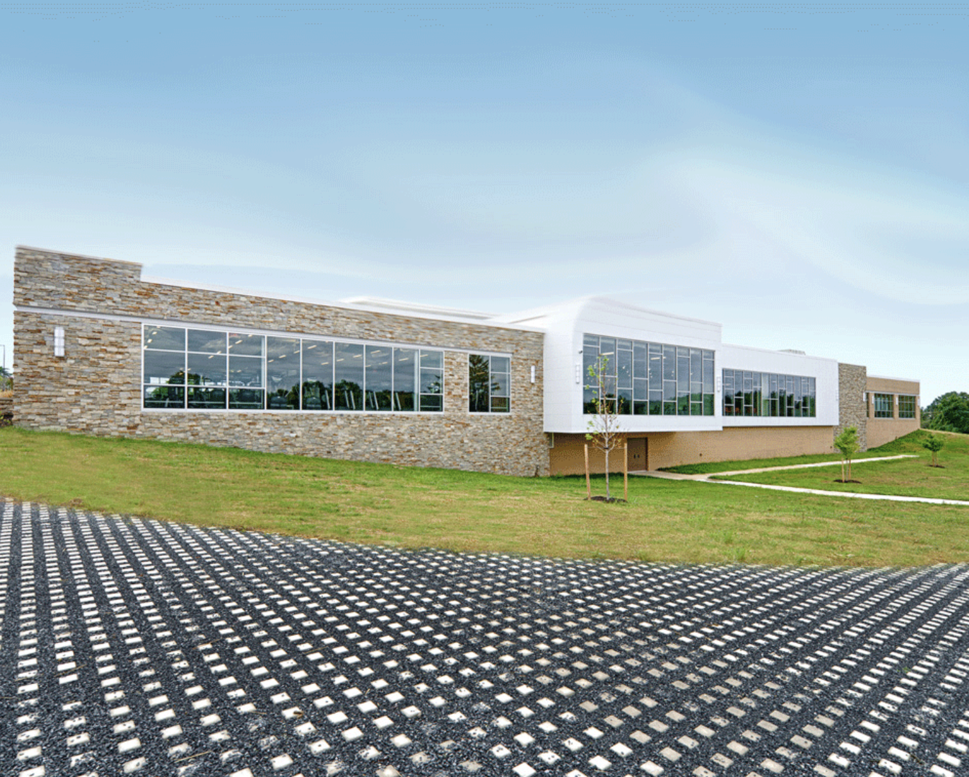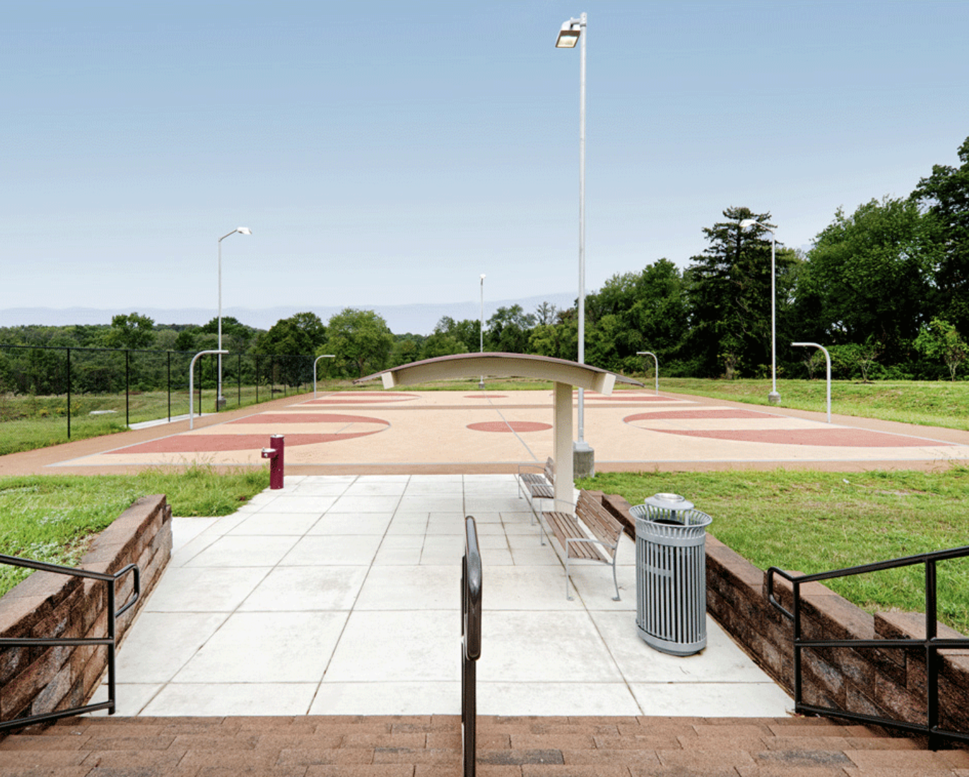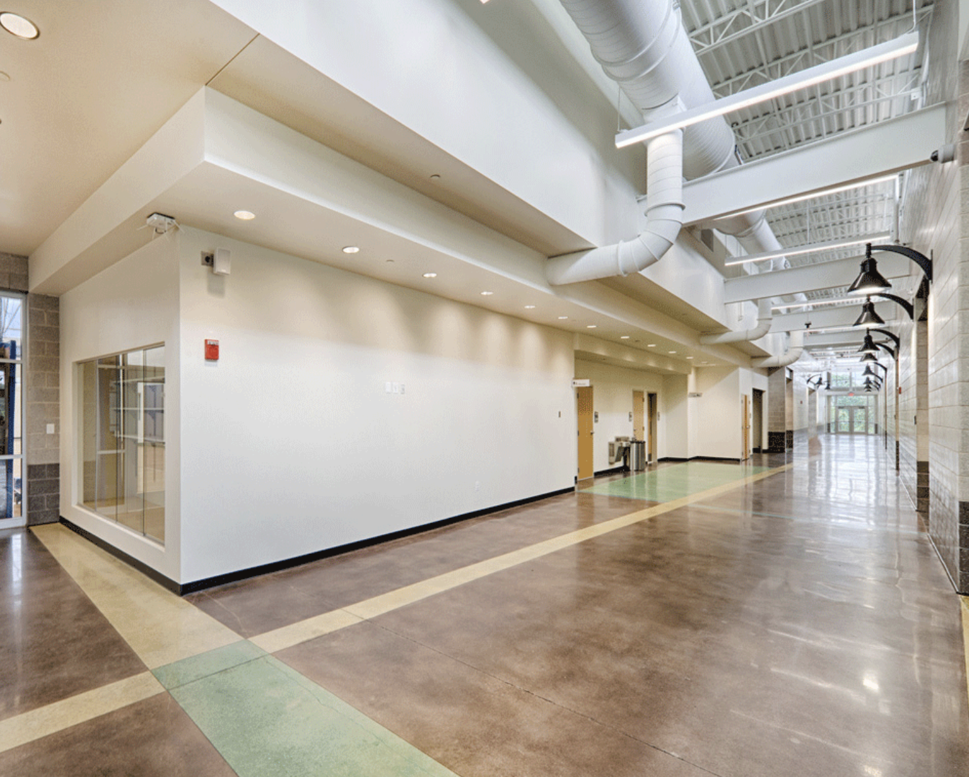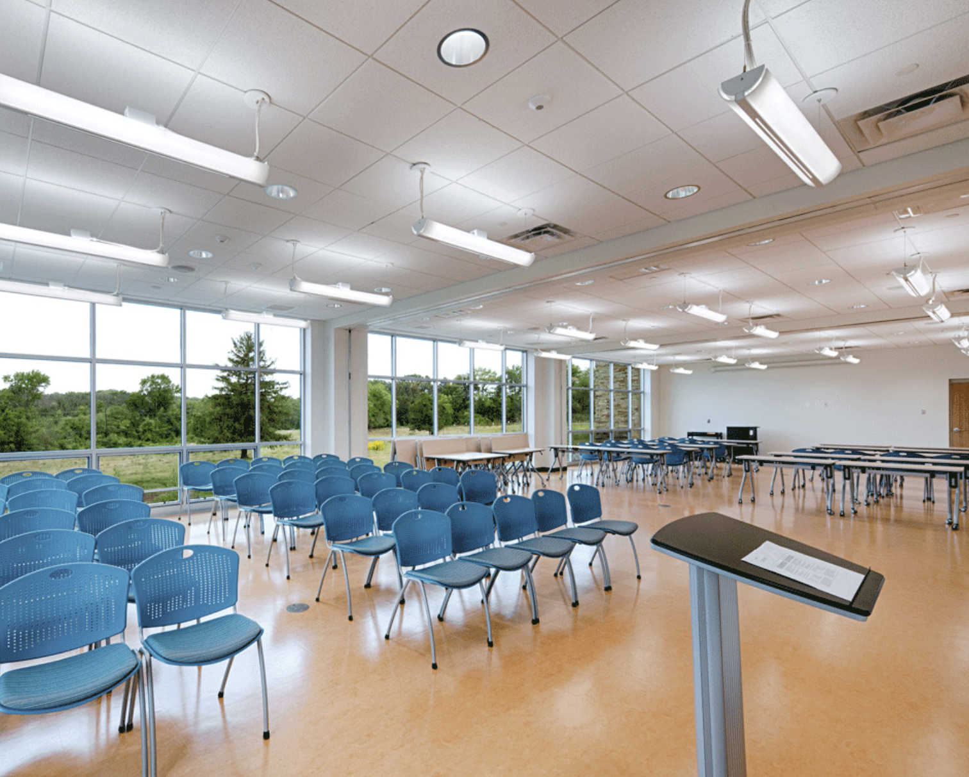Kentland Community Center
Project Description
As one of the first MN-CPPC BIM-designed projects, the Kentland Community Center will be the centerpiece of the community park in Landover. The building, 32,000 square feet in size, is designed to be LEED Silver equivalent or greater.
Comprised of exposed steel, ACM panels, brick and natural stone veneer on the exterior, the building’s interior will include daylight harvesting, active and passive solar design, water efficient fixtures, energy efficient HVAC and lighting systems and life-cycle costing with durability of materials.
The site is smartly designed with a wedding court separating the new building from the existing community building and circular drives allow pick-up and drop-off points at each building. Ample parking and handicap accessibility address the concerns of the neighborhood, with upgraded site utilities, basketball and tennis courts.
The design was completed utilizing Revit 2009, allowing M-NCPPC to visualize the building in 3D throughout the design process.
FWA Teams Involved
